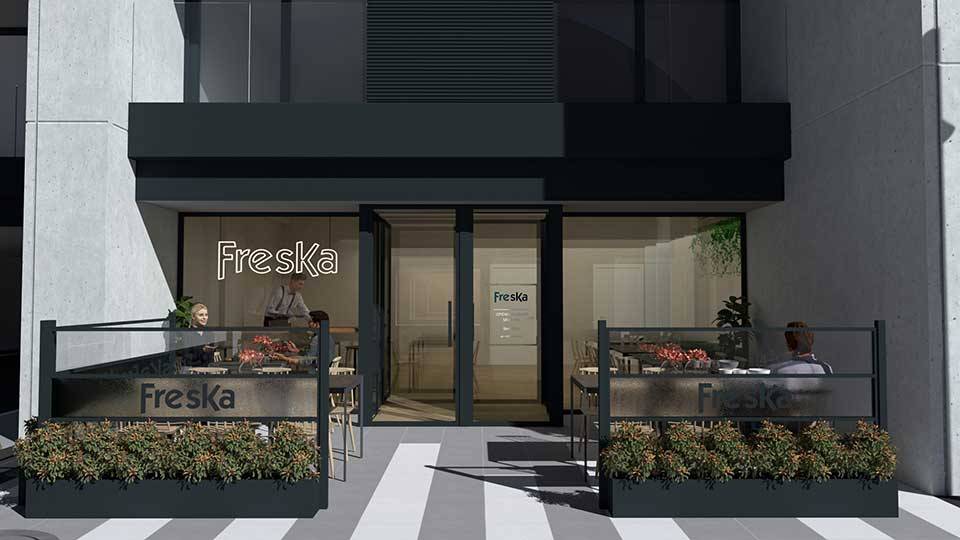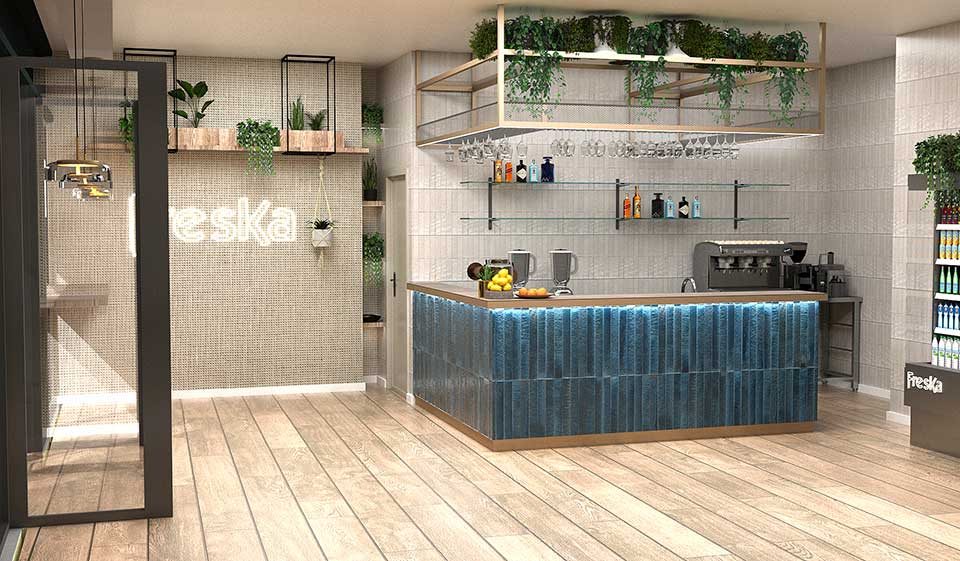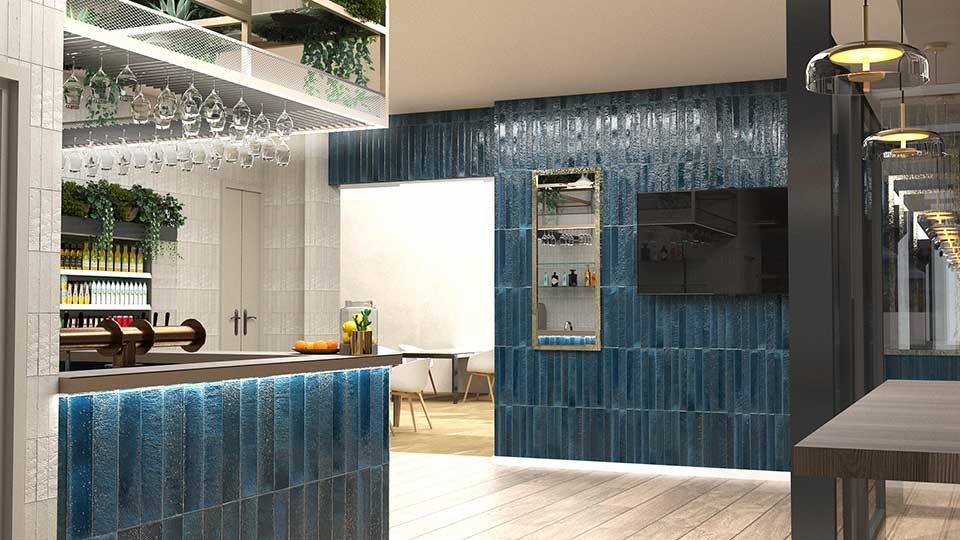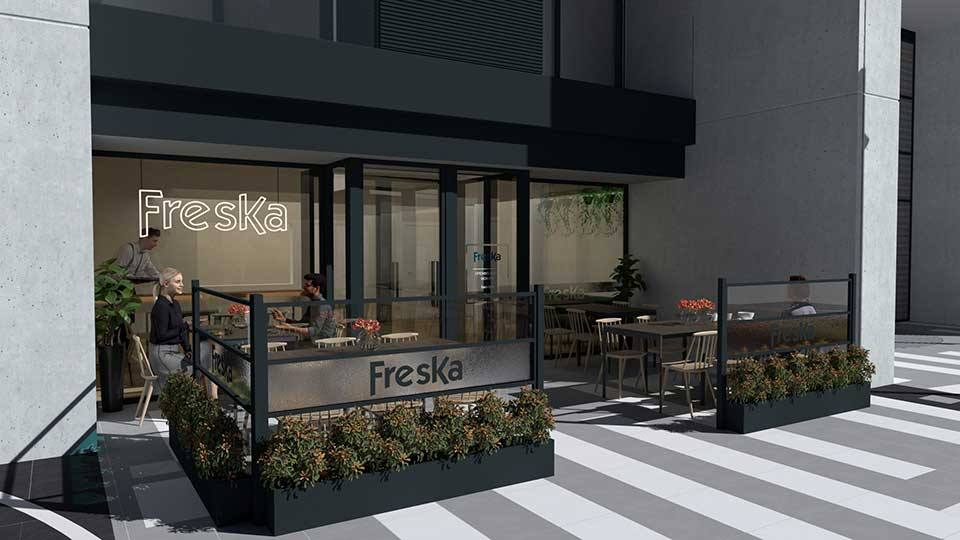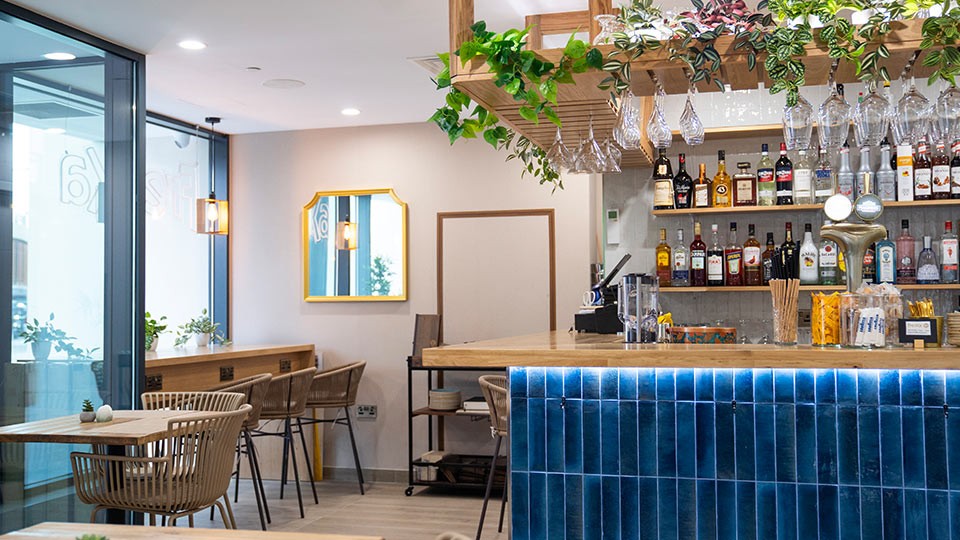Status: Completed
Completion: 2023
Fit out of commercial premises as a restaurant/café with an exterior terrace. Situated at ground floor of the new residential development E1, the commercial unit is divided in two parts: an open public area close to the main entrance with lobby from the street, and the back of house areas to the rear of the premises.

